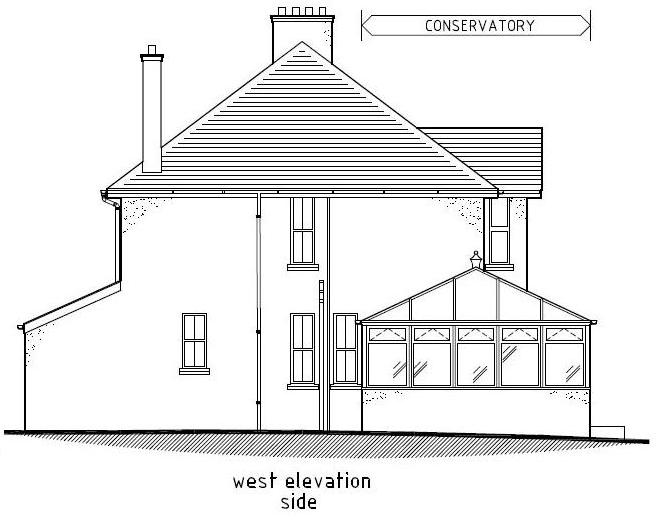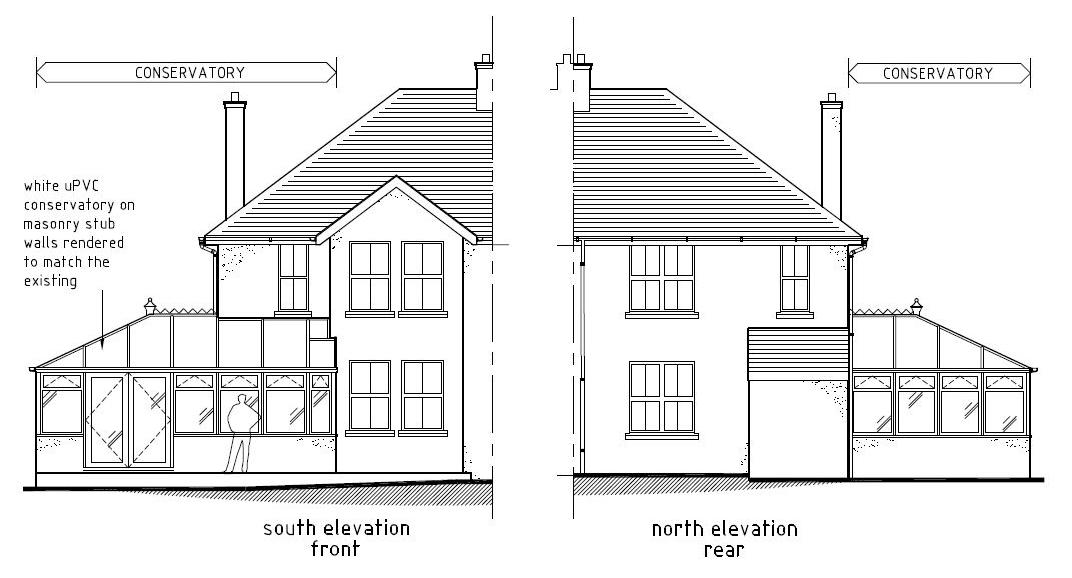Curwell Windows also offer a professional planning and drawings service, which are required for all building applications to Teignbridge District Council. Here at Curwell Windows we will be able to offer full plans and drawings, through DCF Drawings provide architectural building plans for home extensions and loft conversions, but they also help Curwell Windows on both larger and smaller projects.
Curwell Windows and DCF Drawings will act as agents for Planning Permission and Building Regulations Applications. This means that as well as providing all drawings we undertake all form filling and liaison with the relevent authorities and professional bodies, submitting your application on your behalf.
Below are some examples of the drawings that Curwell Windows and DCF Drawings provide.

Here are some pictures of finished conservatories. If you are interested or planning any building projects then please feel free to contact us and we will be happy to help.

For more information please Contact Us now to discuss any projects or ideas

