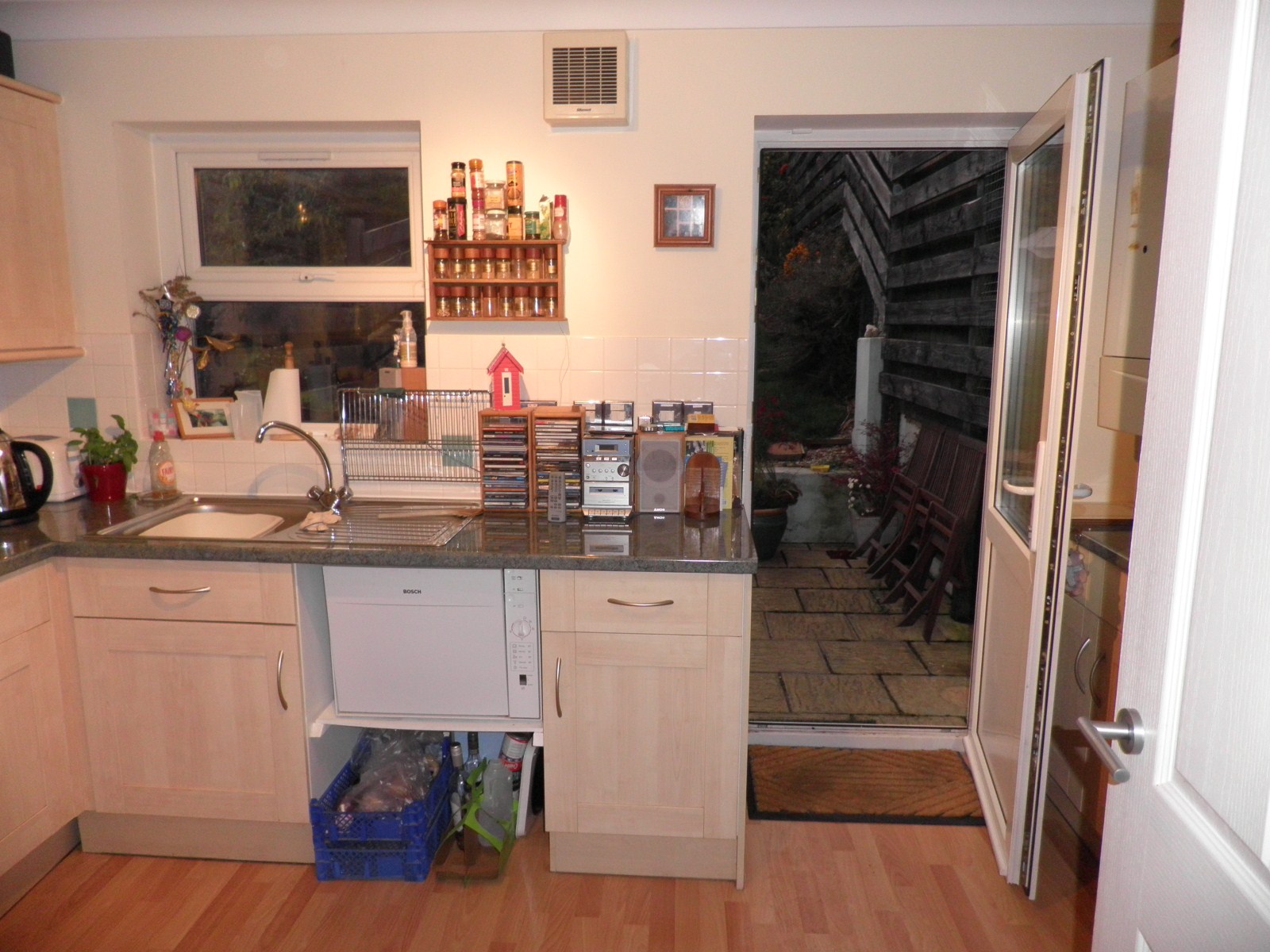A local customer requested Curwell Windows build and install an Edwardian type conservatory at their home in Teignmouth. The clients had a lovely sun trap garden with an area of paving slabs but were looking to utilise the outside area even on wet and cold days. This was an unusual and challenging project for us to take on because the conservatory was to be built against the boundaries on either side and as the house is built into a hill, this would equate to being on the first floor because the property is constructed on three levels. Access was difficult due to there being no rear access, so all materials had to be brought through the front entrance on the ground floor and taken up the stairs to the upper ground floor at the back of the house. The patio area on which the conservatory would stand was also partially over a garage. We therefore decided that the best way to achieve the finished result was to build a timber framed conservatory incorporating the latest energy efficient materials.

Above: The outer area prior to commencement of work

Above: The outer area after exterior walls had been constructed. Doors and window frames are in situ, the roof frame erected and awaiting glazing.
The customer also wanted to create an open plan area from the kitchen into the new conservatory to give them a large and airy dining room come garden room effect. This was achieved by installing a steel lintel and taking out the existing door and window and removing the supporting wall in between. By utilising the existing work units we were able to create an island/breakfast bar which looks over into the conservatory and our clients now have the perfect place to relax, dine and entertain guests.
We created a timber frame structure and raised the floor to match the existing floor level to create a seamless floor finish. This was insulated to prevent heat loss and to comply with current Building Regulations. All windows and door used were our ‘A-Rated’ glass and frames, along with our Optimum Blue conservatory roof.

Above: The outer area after all work had been completed.

Above: The original kitchen area

Above: The completed conservatory
Curwell Windows were able to create a complete package which involved the design, planning application, structural calculations, building, electrics, plumbing, carpentry, tiling and plastering. Leaving the customer with a conservatory ready for chosen flooring and decoration.
Our clients are delighted with their new open plan addition which they now call ‘Our ‘Garden Room’.
Why not contact us now for your free no-obligation quotation.
